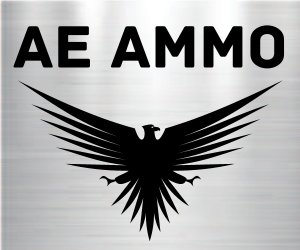Although I would still like for it to be in a remote location, looks like it could be almost anywhere and be a personal fortress of solitude and protection:
Fortress House Would be Perfect for the Zombie Apocalypse
Fortress House Would be Perfect for the Zombie Apocalypse





