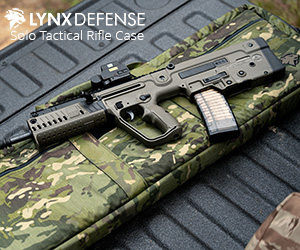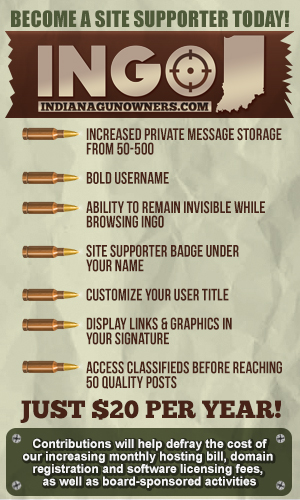One of the best school districts in the state of Indiana, I've got a 2 bedroom 2 story Townhouse up for sale at BELOW MARKET price for a quick sale.
2 bedrooms upstairs. Master bedroom has a hall closet + walk in closet + private full bathroom. 2nd full bathroom upstairs. Also Loft area that could be converted to a 3rd bedroom or used as office, recreation, etc area. Main floor includes upgraded kitchen with brand new stainless steel appliances, new granite counter tops, breakfast room, formal dining room-Living room combo with a 2 story fireplace. All new carpets. Laundry room on main floor. Also a main floor powder room. 1 car attached garage. Sliding glass doors lead out to a small patio area. New light fixtures and new plumbing fixtures in most areas. Lots of closet space.
Priced at $189,000. Comparable units on the same street are priced at $200K and up. My unit is priced to sell and is among the best values in the desirable community of Munster at this price.
Here is the listing on ZILLOW => http://www.zillow.com/homedetails/948-E-Boxwood-Dr-IN/115785537_zpid/
Entry hall:

New Granite counters being installed (done by the time you see this):

View of living from top of stairs:

Master bedroom:

2nd bedroom:

Loft/Library/office area:

Fireplace and stairway:

Living area:

Formal Dining:

Breakfast area:

2 bedrooms upstairs. Master bedroom has a hall closet + walk in closet + private full bathroom. 2nd full bathroom upstairs. Also Loft area that could be converted to a 3rd bedroom or used as office, recreation, etc area. Main floor includes upgraded kitchen with brand new stainless steel appliances, new granite counter tops, breakfast room, formal dining room-Living room combo with a 2 story fireplace. All new carpets. Laundry room on main floor. Also a main floor powder room. 1 car attached garage. Sliding glass doors lead out to a small patio area. New light fixtures and new plumbing fixtures in most areas. Lots of closet space.
Priced at $189,000. Comparable units on the same street are priced at $200K and up. My unit is priced to sell and is among the best values in the desirable community of Munster at this price.
Here is the listing on ZILLOW => http://www.zillow.com/homedetails/948-E-Boxwood-Dr-IN/115785537_zpid/
Entry hall:

New Granite counters being installed (done by the time you see this):

View of living from top of stairs:

Master bedroom:

2nd bedroom:

Loft/Library/office area:

Fireplace and stairway:

Living area:

Formal Dining:

Breakfast area:




